
Infrastructure Works across Suffolk Route
The JBA Ecologists are currently contracted to carry out Ecological Clerk of Works (ECoW) across a 37 km cable installation route in Suffolk. This large infrastructure project requires careful coordination with the site construction team to ensure the ecological constraints are managed whilst working to the tight project deadlines. As…
View project
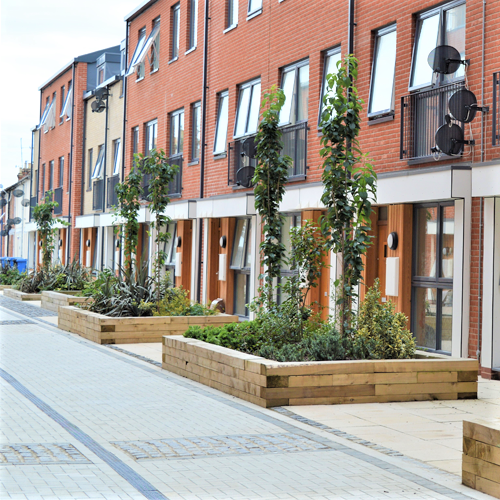
Landscaping at Stoke Quay, Ipswich
James Blake Associates was commissioned to carry out - concept through to detailed landscape design and working drawings/setting out for the construction of new apartments and underground parking, on the beautiful quayside at the heart of the town of Ipswich. This encompassed landscape handworks and softworks, i.e., surfacing, boundary treatments,…
View project
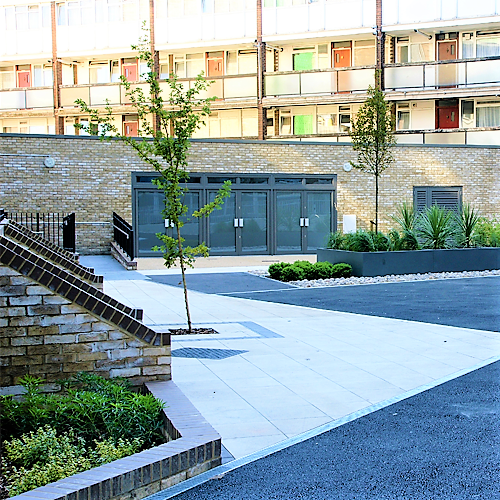
Open Space Refurbishment, Island Gardens, London
James Blake Associates was commissioned to carry out concept through to completion, the refurbishment of spaces around an existing apartment block and landscaping within a new development and surrounding streetscape. The design provides a robust and attractive solution with a welcoming frontage, tranquil inner courtyards, areas for sitting, play, and…
View project
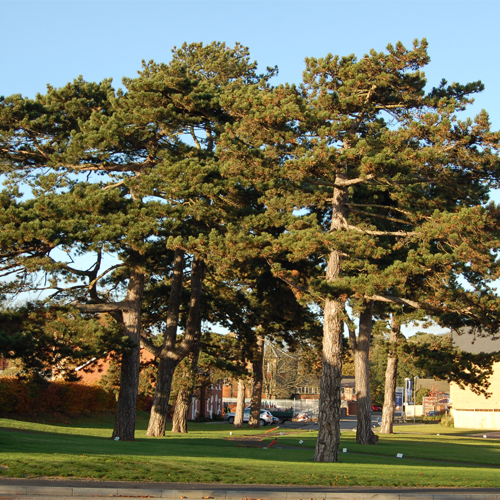
Retaining Woodland At Low Cost
Ipswich, Suffolk Retaining existing trees and habitats is always the best way to landscape open space, but the key is to get the protection in place in advance, (as well as the understorey and habitat). Of course, an unkempt mess is generally not suitable within a development, particularly for the…
View project
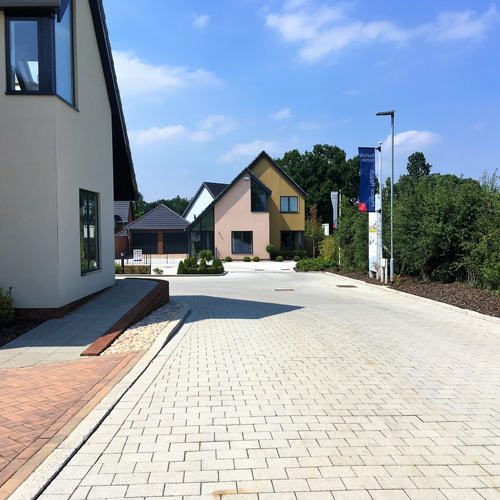
Sprowston, Norfolk Homes
James Blake Associates was commissioned to produce a full set of master-plan drawings for this 164 plot scheme. Once the planning drawings were approved, work began on the detailed hard and soft landscape proposals. These technical drawings were taken forward into stage 5 with the addition of tree pit details…
View project
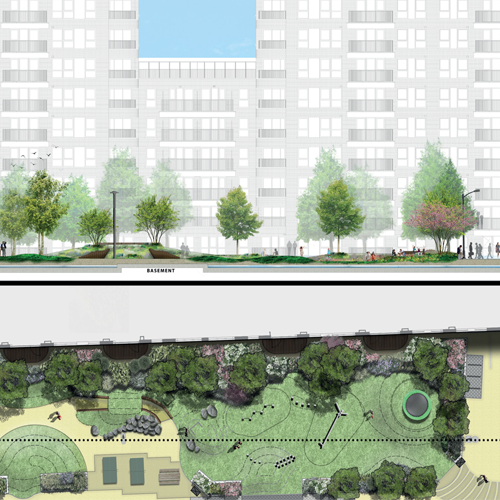
Oaklands House, London
James Blake Associates has been commissioned to produce stage 3 planning drawings for a commercial/residential three building development involving 27 stories and 16 roof gardens - 11 of these are intensive and include blue roof construction. AExtensive rooves involves green and brown roof systems and some wildflowers, grasses and trees. …
View project
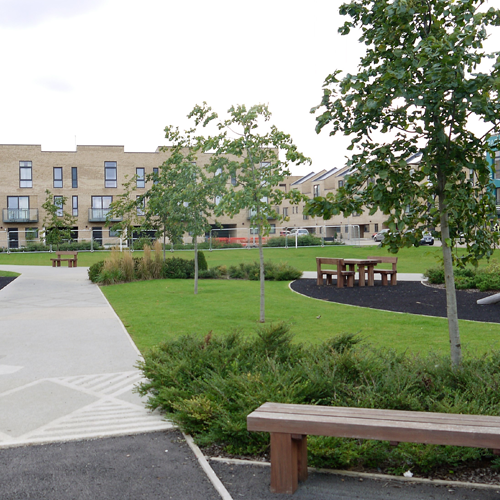
Clay Farm, Cambridge
Initially the design process began with design quality panels and presentations leading onto larger design themes which run through the project such as natural play and multi-functional use of space. Once approval was granted, James Blake Associates were commissioned to produce a Masterplan drawing alongside detailed Hard and Soft landscape proposals,…
View project
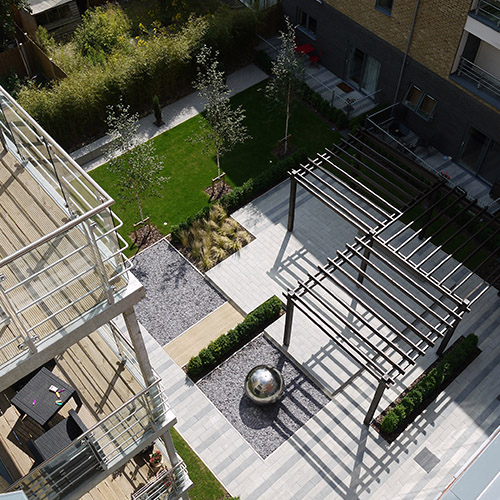
Bow Trinity, London
James Blake Associates was commissioned to carry out urban design concepts and detailed landscape designs for the construction of new apartments in Bow Trinity, East London. This encompassed communal landscape hardworks and softworks, including surfacing, boundary treatments, furniture, lighting and artistic features. High quality communal roof and ground floor gardens…
View project
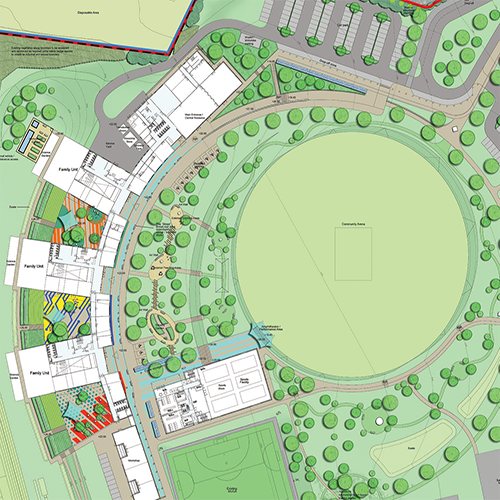
Isle of Sheppey Academy
Part of a two-site £50m investment to upgrade educational standards and facilities at the Isle of Sheppey Academy. James Blake Associates joined forces with AWP to resource this enormous BSF Scheme working with Shepherd Robson Architects and completed by Kier Build. https://www.jba-landmarc.com/services/landscape-design-and-implementation/
View project



