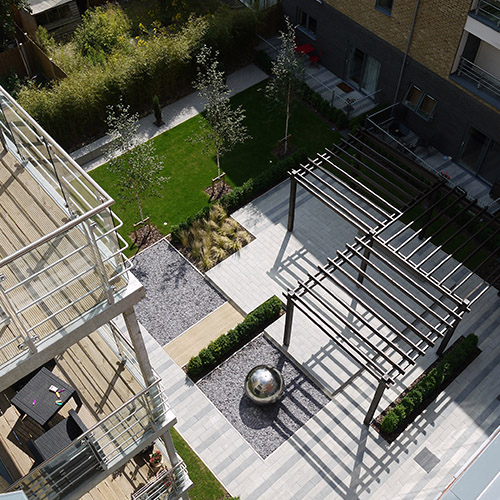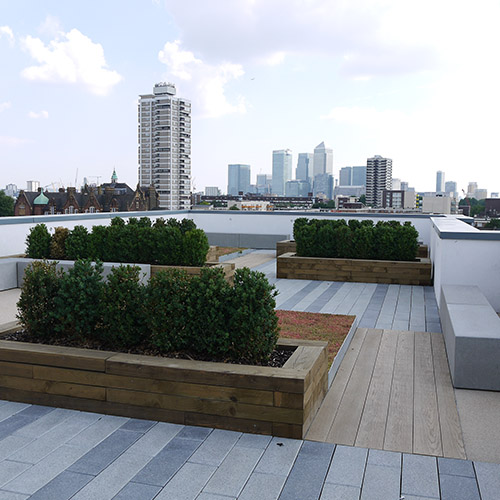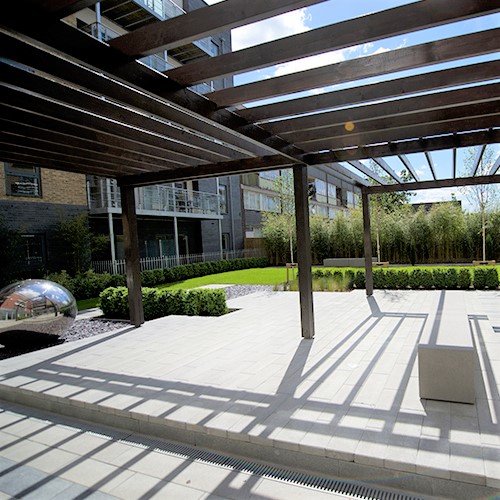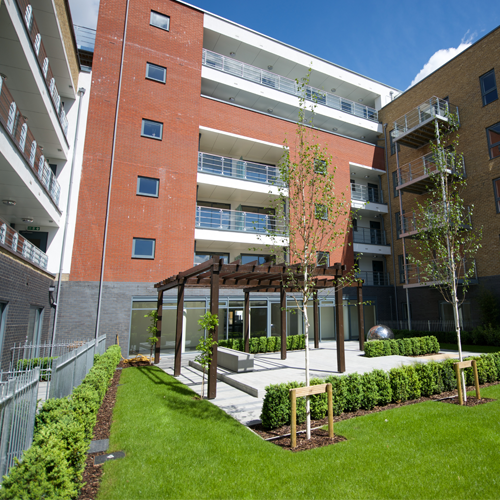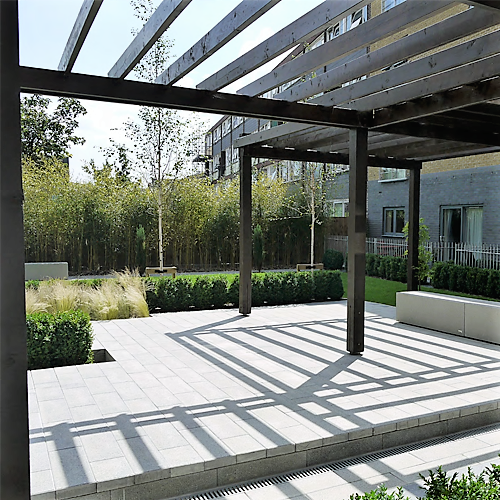Bow Trinity, London
James Blake Associates was commissioned to carry out urban design concepts and detailed landscape designs for the construction of new apartments in Bow Trinity, East London. This encompassed communal landscape hardworks and softworks, including surfacing, boundary treatments, furniture, lighting and artistic features.
High quality communal roof and ground floor gardens at Bow Trinity made maximum usage of space in a built up urban area. The roof garden contained sedum, raised timber bed shrub planting, and a mixture of decking, concrete and bonded gravel flooring with concrete seating areas.
The ground floor garden design featured a contemporary globe water feature, wooden pergola and a mixture of concrete, bonded gravel and slate flooring, in keeping with the development’s modern design.
